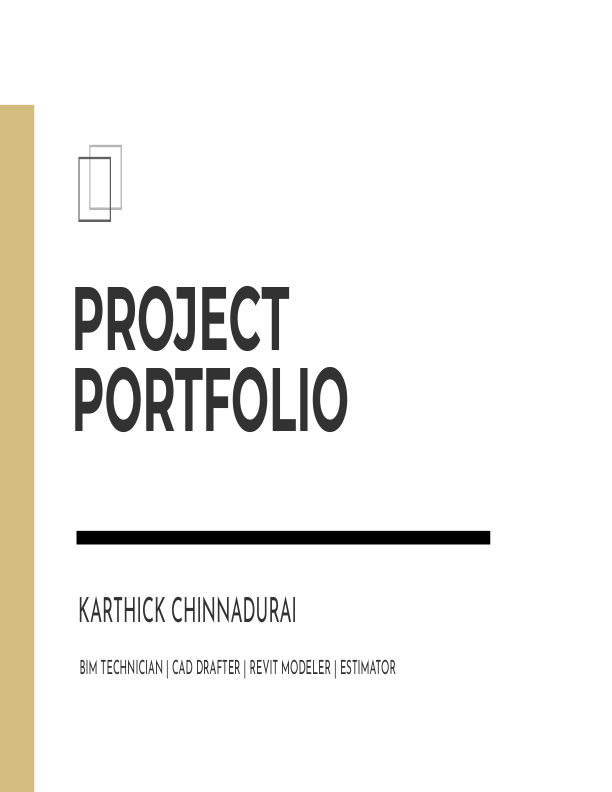
KARTHICK CHINNADURAI
London,ON
Summary
Detail-oriented BIM & CAD Drafter with 4+ years of combined Canadian and international experience across residential, commercial, industrial, healthcare, and educational projects. Proficient in Revit, AutoCAD, Civil 3D, and Navisworks, with strong knowledge of Ontario Building Code and Canadian construction standards. Skilled in producing precise 2D drawings, 3D models, shop drawings, and construction documentation. Proven ability to deliver accurate drafting packages, coordinate with multidisciplinary teams, and support project managers in achieving on-time, budget-compliant project delivery
Overview
6
6
years of professional experience
1
1
Certification
Work History
BIM & Drafting Technician | Project Coordinator
Feltz Design Build Ltd.
Stratford
09.2023 - Current
- Produced detailed Revit and AutoCAD drawings for architectural, structural, and interior layouts.
- Developed 3D BIM models with accurate dimensions, annotations, and detailing for construction and prefabrication.
- Created shop drawings, permit sets, and as-built documents, ensuring compliance with OBC and project specs.
- Produced high-quality renderings and walkthrough videos using Twinmotion, helping clients and stakeholders visualize building designs prior to construction.
- Collaborated with design and site teams through BIM 360 / Invitely Prime, ensuring drawing updates reached trades quickly.
- Supported project managers by coordinating trade communication, preparing RFIs, and tracking deliverables, ensuring smooth project workflow.
- Developed tentative and final project schedules for multiple residential, commercial, and institutional projects, ensuring realistic timelines and effective progress tracking.
- Handled administration tasks including customer invoicing, managing accounts receivable and payables, preparing Notices of Project (NOP), and maintaining accurate financial records in QuickBooks.
- Coordinated the L'Arche Community Hub project & West Perth Village Demolition project assisting project managers with RFIs, meeting minutes and drawing updates to support multi-stakeholder collaboration.
- Supported drafting and coordination for Avon Maitland District School Board and Huron Perth Catholic School Board projects, delivering drawing revisions and tender sets.
Design Engineer / Site Engineer
Landtech AEPC Pvt Ltd
Chennai
04.2019 - 08.2021
- Created architectural and civil CAD drawings, 3D Revit models, and presentation renderings.
- Prepared construction documentation including floor plans, elevations, sections, and detailing for execution.
- Coordinated drawings between architectural, structural, and MEP disciplines to resolve design conflicts.
- Assisted in cost estimation and prepared BOQs based on CAD/Revit drawings.
- Supported site teams by issuing drawing revisions and clarifications during execution.
- Gained hands-on experience across industrial, commercial, and government projects, ensuring compliance with multi-sector standards.
Education
BIM & Integrated Practice -
Fanshawe College
04.2023
Construction Project Management -
Fanshawe College
04.2023
B.Eng. - Civil Engineering
Anna University
04.2019
Skills
- Drafting & Modelling: AutoCAD
- Revit (Arch/Str/MEP)
- Civil 3D
- Navisworks
- Twinmotion
- Enscape
- Documentation: Construction Drawings
- Shop Drawings
- As-Builts
- Permit Sets
- Redline Revisions
- BIM Coordination: Clash Detection
- Model Integration
- BIM 360
- LOD 300-350 Deliverables
- Quantity & Estimation: Model-based Take-offs
- Cost Estimation Support
- Tender Drawings
- Technical Knowledge: Ontario Building Code
- CSA Standards
- Architectural/Structural Detailing
- Other Tools: MS Project
- QuickBooks
- Adobe PDF Tools
Certification
- Diploma in Building Design (AutoCAD, Revit, STAAD Pro)
- Revit Certification (Architectural, Structural, MEP, Custom Furnishing)
- AutoCAD Civil 3D Certified Professional - Site Design
- Construction Management: Safety & Health
- WES Verified International Academic Qualifications
- WHMIS, First Aid & CPR, Hilti Tool Training
- Permanent Resident of Canada
- Valid G-Class Driver's License
Portfolio
FEATURED

Capstone Project
Timeline
BIM & Drafting Technician | Project Coordinator
Feltz Design Build Ltd.
09.2023 - Current
Design Engineer / Site Engineer
Landtech AEPC Pvt Ltd
04.2019 - 08.2021
BIM & Integrated Practice -
Fanshawe College
Construction Project Management -
Fanshawe College
B.Eng. - Civil Engineering
Anna University